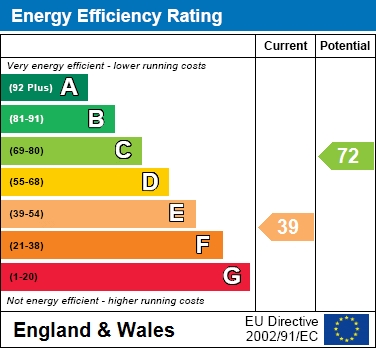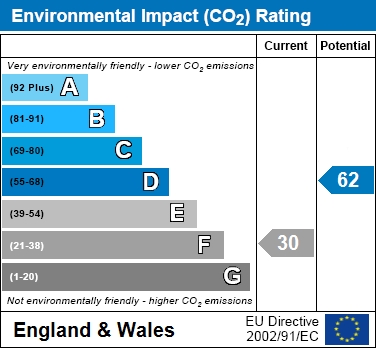Croft Drive East, Caldy, Wirral
`Ardrossan` sits within impressive gardens and grounds of approximately one acre and simply must be viewed by those seeking a home abundant with charm and elegant proportion. Enjoying an outstanding degree of privacy with the stunning gardens benefitting from a superb, south westerly aspect, the accommodation comprises in brief of welcoming reception hall with solid wood parquet flooring, sitting room with fireplace, inviting garden room enjoying views across the beautiful rear garden and formal dining room again with fireplace. The dining kitchen, with doors leading out to the garden, utility room and w.c., complete the ground floor accommodation. To the first floor, the impressive master bedroom suite offers bedroom area fitted with comprehensive robe space, tastefully fitted en-suite bathroom and dressing area. All further bedrooms are all double rooms and of a good proportion. The contemporary styled shower room completes this floor. Approached via an `in out` driveway and set well back from the road, `Ardrossan` is sure to prove as a most enticing purchase prospect that must be considered.
Property Approach
The property is approached via an `In Out` driveway, low maintenance garden frontage with mature planting and shrub borders, mature tree screening.
Ground Floor
Property Entrance
With superb arched solid timber feature entrance door to vestibule with further door to hallway. Interconnecting door through to Reception Hall.
Reception Hall
With turned staircase rising to the first floor accommodation, with under stairs storage cupboard and doors to all ground floor rooms. Solid parquet woodblock flooring and radiator. Window to front elevation.
Sitting Room - 8.23m (27'0") x 4.5m (14'9") : 37.035 sqm (399 sqft)
With windows to both the rear and side elevations with leadlight detail, four radiators and a fireplace with feature surround. TV aerial point.
Garden Room - 6.23m (20'5") x 5.36m (17'7") : 33.3928 sqm (359 sqft)
With surrounding windows so placed to take in the vista across the garden, solid wood parquet flooring, three radiators and a part glazed door to the rear garden.
Dining Room - 5.36m (17'7") x 4.74m (15'7") : 25.4064 sqm (273 sqft)
With leadlight window to rear elevation, open fire with feature surround, solid wood parquet flooring and two radiators.
Kitchen/Breakfast Room - 7.43m (24'5") x 3.99m (13'1") : 29.6457 sqm (319 sqft)
With double glazed window to front elevation, fitted with a bespoke range of solid pine wall and base units with tiled work surfaces, plumbing for washing machine, double sink unit with mixer tap, AGA cooker and separate four ring gas hob. Central island, fitted double oven and microwave, double glazed sliding patio doors to rear garden access.
Boot Room
With door to side service driveway, cupboard housing the gas boiler.
Utility Room
With window to front elevation with leadlight detail, fitted with a range of wall and base units with rolled top work surfaces, inset sink unit, plumbing for washing machine, space for dryer and a tiled floor.
WC
With obscure glazed window with leadlight detail, wash hand basin and low level WC
Garage - 5.23m (17'2") x 5.11m (16'9") : 26.7253 sqm (288 sqft)
Electric up and over door, light and power.
First Floor
Master Bedroom - 5.62m (18'5") x 3.89m (12'9") : 21.8618 sqm (235 sqft)
With window to rear with leadlight detail and fitted wardrobes.
Master En-suite
With window to front elevation with leadlight detail, chrome towel radiator, three piece suite comprising bath, pedestal and low level WC, bespoke designed built in cupboards and fully tiled walls.
Bedroom 2 - 4.72m (15'6") x 3.98m (13'1") : 18.7856 sqm (202 sqft)
With window to rear elevation with leadlight detail, radiator, a comprehensive range of fitted wardrobes plus additional walk in dressing/robe area, solid timber laid floor.
Bedroom 3 - 3.97m (13'0") x 3.56m (11'8") : 14.1332 sqm (152 sqft)
Currently fitted as a home office with solid wood desk, book shelving and storage cupboards. Window to rear elevation.
Bedroom 4 - 4.2m (13'9") x 4.07m (13'4") : 17.094 sqm (184 sqft)
To the rear and side elevation windows with leadlight detail, radiator and fitted wardrobes.
Bedroom 5 - 4.55m (14'11") x 4.08m (13'5") : 18.564 sqm (200 sqft)
With windows to front and side elevations with leadlight detail and fitted wardrobes.
Outside
Garage 2 - 5.37m (17'7") x 2.91m (9'7") : 15.6267 sqm (168 sqft)
Brick built with solid wood sliding doors, light and power.
Rear Garden
Beautifully landscaped rear garden with superb aspect, Koi Carp pond with waterfall feature, well stocked and mature planting, shrub borders and mature tree screening, original greenhouse, extensive lawn. Gates to property approach.
Notice
Please note we have not tested any apparatus, fixtures, fittings, or services. Interested parties must undertake their own investigation into the working order of these items. All measurements are approximate and photographs provided for guidance only.


