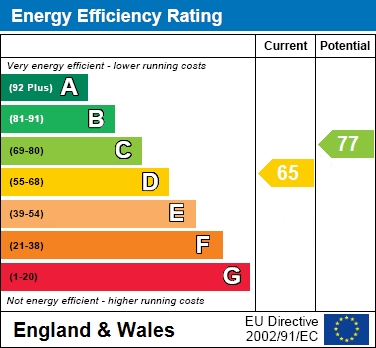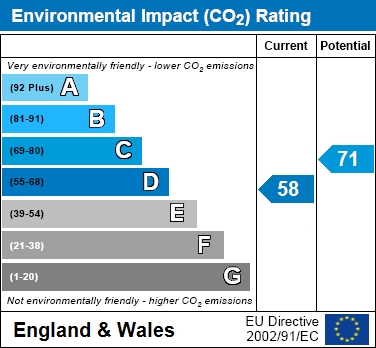Mottram Old Road, Stalybridge
Cozyhomes4u Ltd are Delighted to Offer to the Sales Market, this Pristine, Extended, Three Bedroom Semi Detached Property Located in an Elevated Position on the Desirable Mottram Old Road, Stalybridge. This Property MUST BE VIEWED to Appreciate the Outstanding, Contemporary Interior Offering an Abundance of Quality Fixtures, Fittings with Tasteful Decor Throughout .This Family Home is a Credit to its Current Owners and an Early Viewing is Highly Recommended.
The Property is Ready to Move Into and is in "SHOW HOME" Condition Throughout with a Recently Added Downstairs "WET ROOM", Utility Room and Study Area, Three Generous Bedrooms, Recently Installed Contemporary Family Bathroom, Off Road Parking for Two Vehicles, Low Maintenance Front Garden with Outstanding Views to Manchester and Beyond and Beautiful Enclosed Landscaped Garden to the Rear ,Offering Extensive Views.
The Property Briefly Comprises:-
GROUND FLOOR
PORCH
UPVC Double Glazed Porch with Exposed Brick Work and Wall Lantern.
ENTRANCE HALL
UPVC Double Glazed Door Leading to the Welcoming Entrance Hall, Built in Under Stairs Storage Cupboard, Further Storage Cupboard, Ceiling Point, Single Central Heating Radiator with Thermostatic Radiator Valve, Fully Tiled Floor with Impressive "Laura Ashley" Floor Tiles.
LOUNGE 4.59m ( To Bay ) x 4.29m ( To Chimney Breast Alcove )
UPVC Double Glazed Bay Window to the Front Elevation Offering Stunning Views, Ceiling Point and Double Central Heating Radiator with Thermostatic Radiator Valve.
OPEN PLAN LOUNGE/KITCHEN/DINER 6.53m ( To Widest Point ) x 6.50m ( To Widest Point )
Amazing, Contemporary Open Plan Lounge/ Kitchen/ Diner, This Spacious Room is Perfect for Modern Day Family Living and Entertaining. Two UPVC Double Glazed French Doors Overlook the Enclosed Rear Garden, Two UPVC Double Glazed Velux Windows Offering Natural Light Throughout.Three Double Central Heating Radiators with Thermostatic Radiator Valves, Downlights with Dimmer "Mood " Control Light Switches and "Khan Dean" Laminate Effect Floor Covering Throughout
KITCHEN AREA
Fully Fitted Kitchen with Grey Painted Shaker Style Wall and Base Units and Complementary Solid Wooden Block Effect Work Surfaces. Integrated Electric Hob, Integrated Electric Oven, Integrated Microwave and Chrome and Glass Cooker Hood. Integrated Fridge Freezer and Integrated Dishwasher, Stainless Steel Inset Sink with Chrome Mixer Tap.
LOUNGE AND DINING AREA
Lounge and Dining Areas to the Rear of this Spacious Room with Double Glazed French Doors Overlooking the Enclosed Rear Garden, Downlights and TV Point.
REAR HALL
Rear Hall with Tiled Floor Leading to the Utility Room/ Study Area, Wet Room and UPVC Double Glazed Door Providing Access to the Front Elevation.
UTILITY ROOM
Large Utility Room with Plumbing For Automatic Washing Machine, Space for Tumble Drier, Cream Shaker Style Wall and Base Units with Complementary Work Surfaces and Matching Cupboard Housing Gas Wall Mounted Combi Boiler.
Study/ Office Area with Built in Desk and Drawer Unit. Downlights and Single Central Heating Radiator.
WET ROOM 2.34m x .88m
UPVC Double Glazed Window to the Front Elevation, Recently Installed Contemporary Wet Room Comprising of Low Level W.C., Hand Wash Basin and Mains Fed Shower. Fully Tiled Walls and Fully Tiled Floor with Mosaic Feature in Shower Floor Area. Downlights, Mirror, Extractor Fan and Designer Central Heating Radiator.
STAIRS AND LANDING
Turned Staircase with Painted Wooden Panels Leading to the First Floor. Two UPVC Double Glazed Windows to the Side Elevation, Built in Storage Cupboards, Loft Access, Ceiling Point and Single Central Heating Radiator with Thermostatic Radiator Valve.
BEDROOM ONE 3.79m ( To Fitted Wardrobes ) x 3.67m
UPVC Double Glazed Bay Window to the Front Elevation, Range of Quality Fitted Neutral Wood Effect Wardrobes, Offering Extensive Floor to Ceiling Storage Space, Matching Dressing Table, Bedside Cabinets, Bed Head and Matching Mirrors. Ceiling Point and Wall Mounted Aerial Point, Single Central Heating Radiator with Thermostatic Radiator Valve and Quality Wood Laminate Floor Covering.
BEDROOM TWO 3.65m x 2.53m
UPVC Double Glazed Window to the Rear Elevation, Ceiling and Aerial Points and Single Central Heating Radiator.
BEDROOM THREE 2.71m x 2.28m
UPVC Double Glazed Window to the Rear Elevation, Ceiling and Aerial Points and Double Central Heating Radiator.
BATHROOM 2.61m x 1.45m
UPVC Double Glazed Window to the Side Elevation. Contemporary Family Bathroom Comprising of Low Level W.C., Hand Wash Basin with Inset Vanity Unit with " Smart" Illuminated Touch Mirror and Panel Bath with Mains Fed Waterfall Shower and Hand Held Shower Over and Glass Shower Screen.Downlights, Part Tiled Walls and Designer Central Heating Radiator.
EXTERNALLY
To the Front of the Property is A Blocked Paved Driveway Providing Off Road Parking for Two Vehicles.
Stone Steps Lead to the Gated Access Leading to the Main and Side Entrances of the Property. Outside Tap and Outside Power Point, Open Canopy above Side Entrance Door and Security Light.
Low Maintenance Front Walled Garden with Flagged Steps to Main Entrance.
To the Rear of the Property is a Private, Enclosed Garden with Flagged Patio Area, Steps Lead to an Astro- Turf Garden and Further Steps Leading to a Further Raised Astro -Turf Area with Mature Shrubs and Bushes in Raised Walled Borders. Garden Shed and Wendy House. Outside Tap and Outside Power Point.
TENURE: FREEHOLD
COUNCIL TAX BAND: E
ENERGY PERFORMANCE RATING: D
Notice
Please note we have not tested any apparatus, fixtures, fittings, or services. Interested parties must undertake their own investigation into the working order of these items. All measurements are approximate and photographs provided for guidance only.


